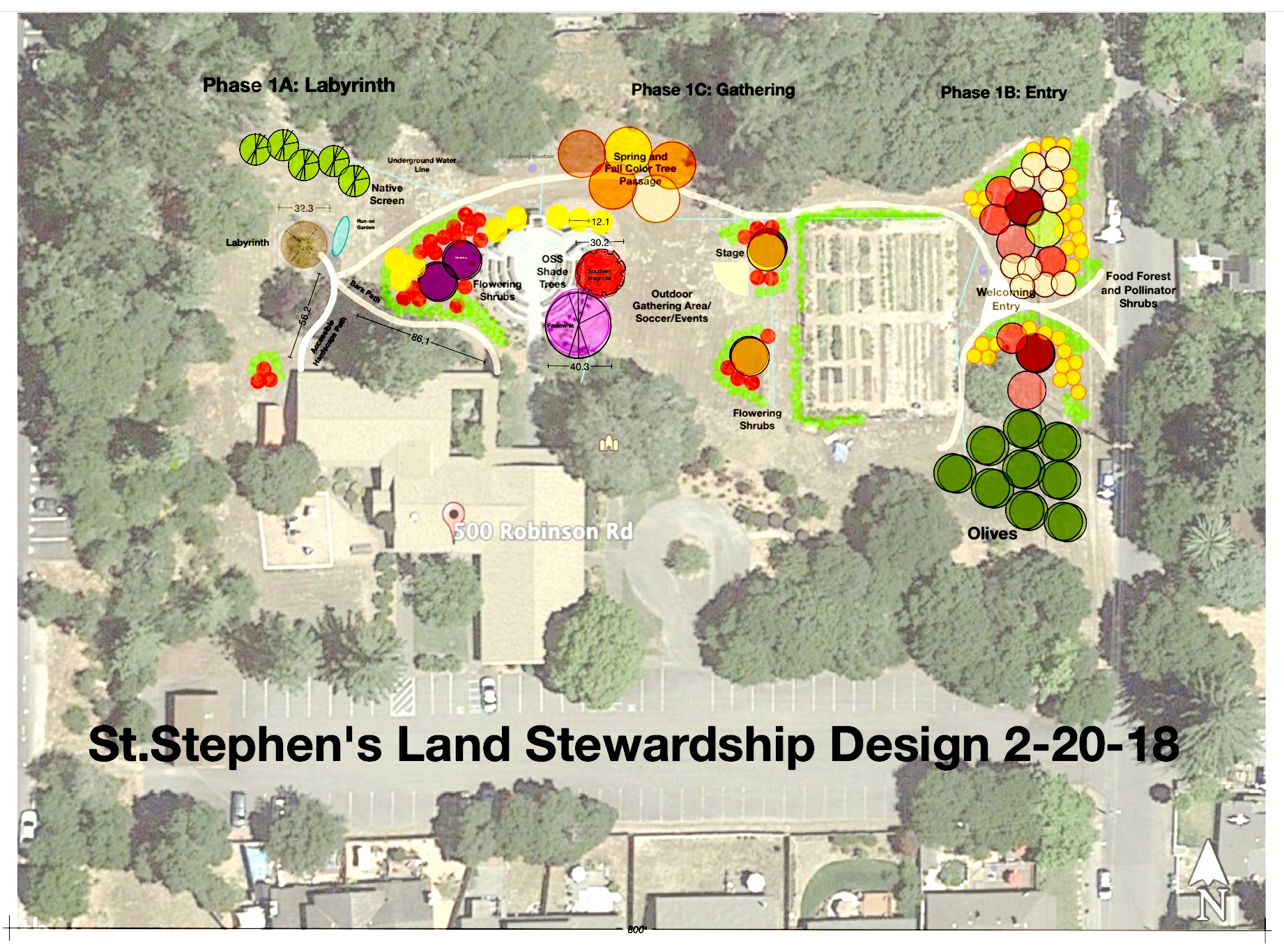
2016-present
St Steven’s Episcopal Church in Sebastopol CA is part of a growing movement of faith communities that are centralizing land stewardship as a core expression of their mission. Their 4.5 acre site is located within one of the world’s six Mediterranean climate biodiversity hotspots, is in the Santa Rosa Basin ground water recharge zone, and is composed of the famous gold ridge loam soil. After receiving design donations from students in the OAEC Permaculture Design Certification course, the community was inspired to create their own permaculture site design that they are now implementing in partnership with OAEC. The vision is to produce food for humans and other organisms, protect and recharge water and soil, and increase the area’s biodiversity, which will compliment the church services, free meals program, food pantry, seed garden and storage, yoga, singing, and AA meeting space. The design includes a 7-circuit labyrinth, a low-maintenance/low-water 7-layer food forest with year-round food and flower harvest, native pollinator garden, olive orchard, cob benches, roof water catchment, outdoor gathering and event area, and a welcome zone. The campus is a designated dark space (no path lights) and open to all.

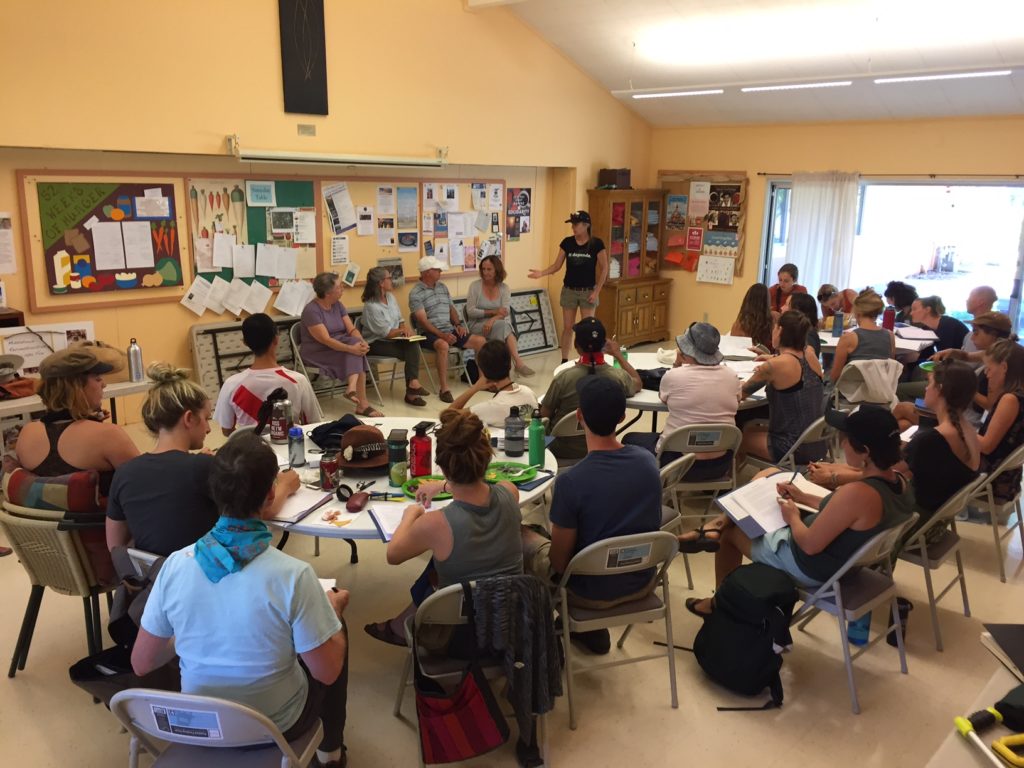
Church congregation members discuss their goals and aspirations for the site. They crafted a land stewardship vision to guide the group decision making process: To create “a welcoming, naturalistic garden, inspiring quiet contemplation that nurtures souls and spirits of all ages and backgrounds throughout the year.” Guided by permaculture instructor, Kendall Dunnigan, this group process is an example of OAEC’s Resilient Community Design.
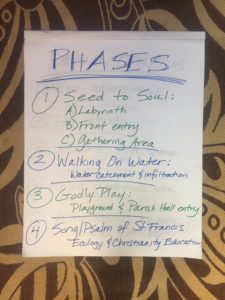
The phases of implementation begin with the installation of a contemplative labyrinth with a surrounding food forest and pollinator garden. The second phase will transform the 1-acre asphalt parking area into more permeable surfaces for water infiltration and catchment. The third phase will build a playground for children and reinvigorate the entry way with more low-water, edible landscaping and trees. The fourth phase will be the integration of ecological principals into their Christian education programs.
In March 2019, OAEC’s Permaculture Design students installed the food forest in the front entrance area fo the church grounds as part of their community permaculture service project. They planted over 200 perennial plants! After several years of work with PDC instructor Kendall Dunnigan and members of the congregation to come up with a design plan for the grounds, this long-awaited installation by the PDC class was a momentous occasion!

As of June, the 250 trees and shrubs are doing well and filling out. The California poppies are bursting orange over the site. The project leads report that the Church members are thrilled with the results. Neighbors and church members have increased their use of the area for their evening strolls and dog walking. They are looking forward to phase two implementation this winter.
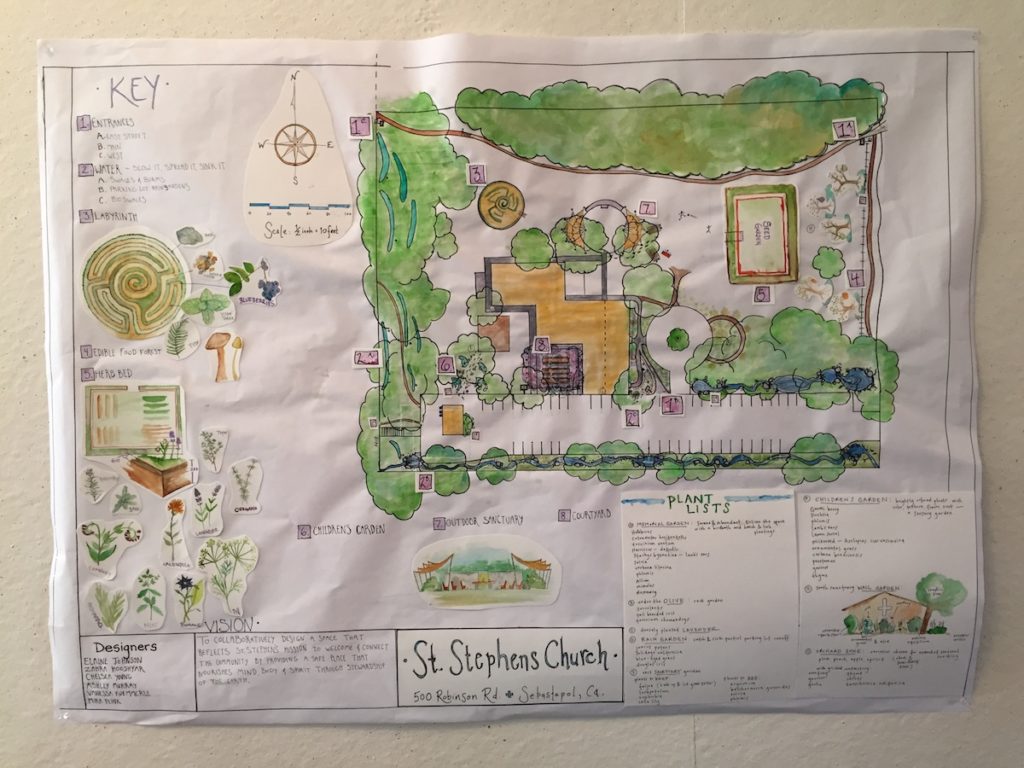
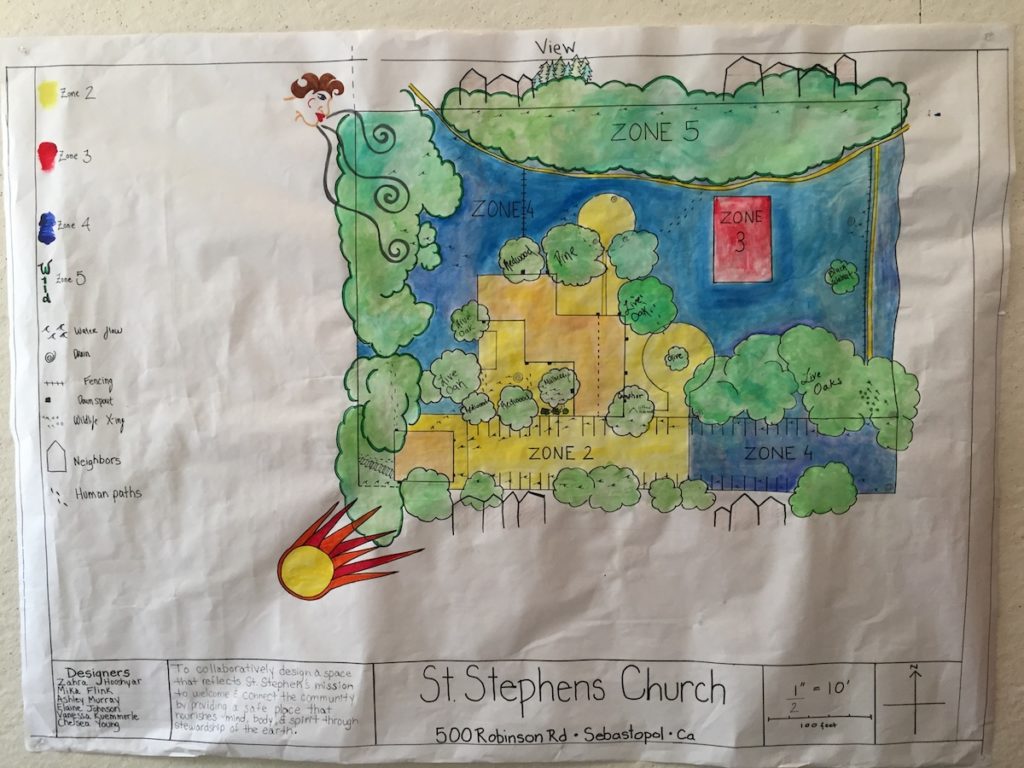
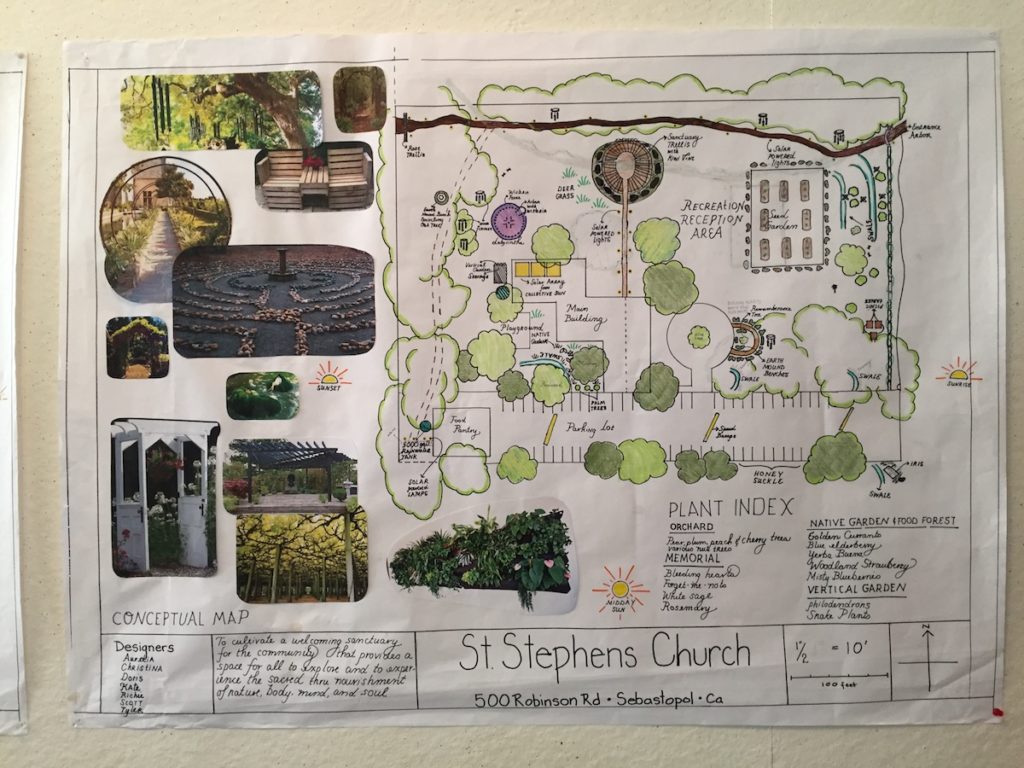
Here are some examples of site designs created by the OAEC permaculture class which provided the inspiration for the congregation to create their own master plan.





